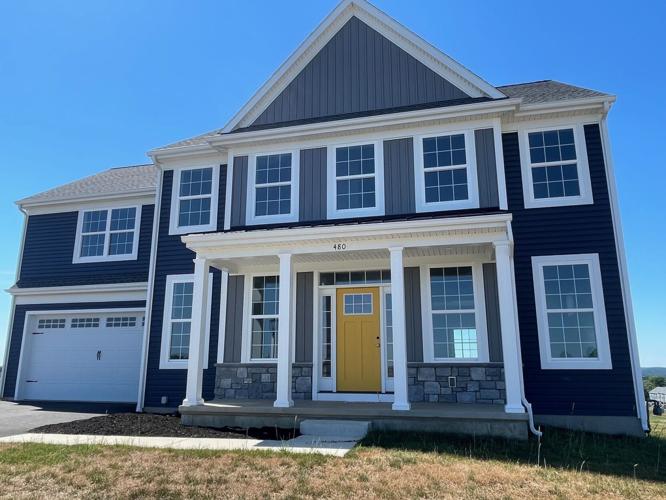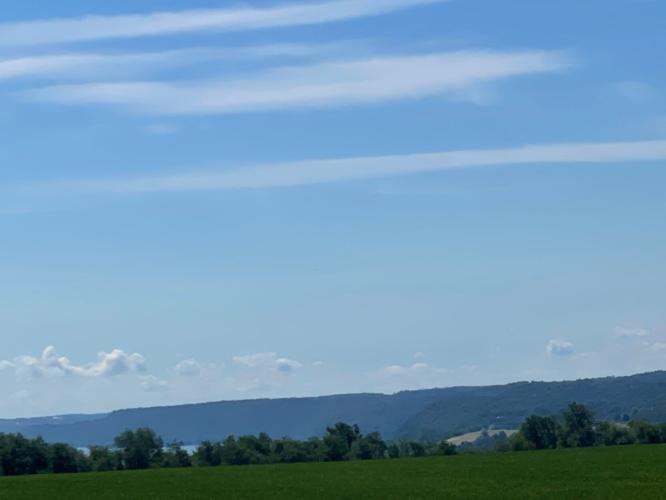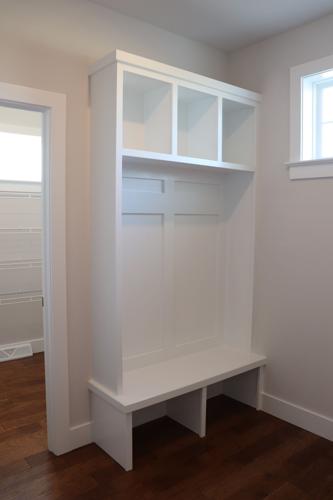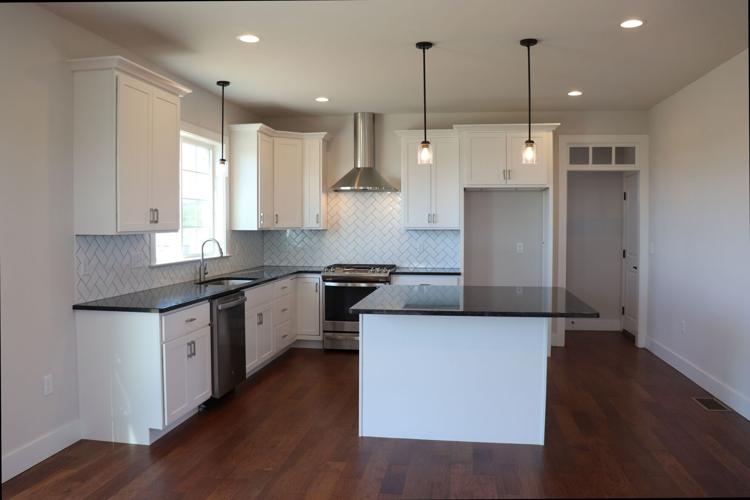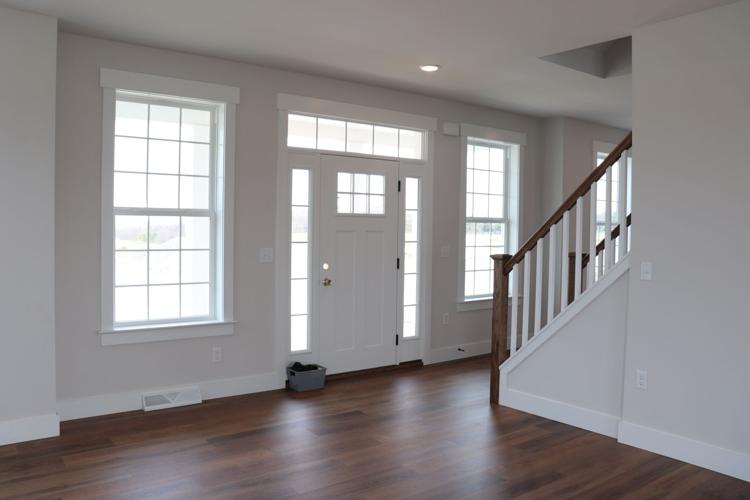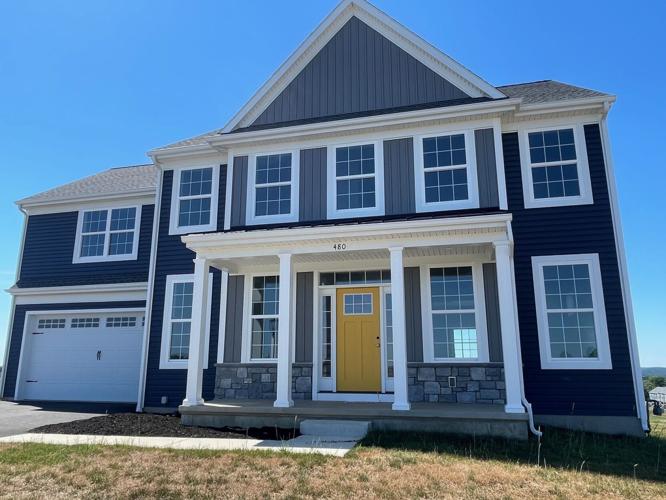Many homebuyers want the best of both worlds: a location with a scenic, rural feel that’s also close to life’s conveniences. Such a place exists at River Ridge Hills, a community of luxury single-family homes in Wrightsville offering river views and easy access to anywhere you need to go.
“It’s close to routes 30 and 283, but it’s more of a country setting,” says Kelly Corbin of Iron Valley Real Estate, the listing agent for the community, which is now entering its second phase.
River Ridge Hills is within a mile or two of Samuel S. Lewis State Park, Highpoint Scenic Vista and Cool Creek Golf Club. It’s also right across Cool Creek Road from Eastern York High School and just minutes from Route 30, making it easy to travel to York, Baltimore and Lancaster.
The community, which will include 123 homes when complete, is offering 46 lots in its second phase ranging from just under a quarter of an acre to over a third of an acre. Prices start in the mid-$400s.
Location is not the only reason to love River Ridge Hills. Another is the opportunity to own a home by Horst and Son. The builder has been crafting quality homes in Lancaster County since 1976, when Raymond Horst started the company with his son, Gerry. Today, Gerry and his son, Kyle, are at the helm.
Horst and Son specialize in custom homes and developing their own communities so they can maintain their rigorous quality standards. Their strong network of longtime employees helps to ensure continuity of quality.
What makes Horst and Son even more special is their commitment to providing more than simply the bare bones in a base-price home. Much of what other builders would consider an upgrade is standard in all homes.
Among the standard features found in each home at River Ridge Hills are: 9-foot first-floor ceilings; 6-inch baseboard trim; five-panel wood interior doors; 4-inch flat casing around doors and windows; white kitchen with slow-close all-wood cabinetry, quartz countertop and tile backsplash, stainless steel undermount sink, electric range garbage disposal; luxury vinyl plank on first floor; stained oak treads to complement flooring; carpet in all bedrooms and upstairs hallway; insulated and painted garage with custom built bench and pegboard; smart app belt-driven garage door opener; single-hung windows and a 12-by-12 concrete patio.
River Ridge Hills offers floor plans ranging from 1,850 to 2,806 square feet. Horst and Son can also customize a plan.
For buyers who want a home sooner, there are several options, including two ready-now homes that will be open from 1-3 p.m. Sunday, July 14.
The model home at 482 Winding Way, Wrightsville, is currently for sale. The four-bedroom home features a two-story foyer, family room with gas fireplace, first-floor study, a mudroom with walk-in pantry and custom-built bench with pegs, and a primary suite featuring a vaulted cathedral ceiling, two walk-in closets and a tiled shower.
At 2,796 square feet, the home is priced at $599,900.
The second home, a four-bedroom, two-story at 480 Winding Way, Wrightsville, features a first-floor great room and study, a rear deck and a daylight walk-out basement.
At 2,502 square feet, the home is priced at $529,900.
Both homes offer views of the Susquehanna River.
Two additional spec homes are also under construction with completion expected in early fall.
River Ridge Hills is located in the Eastern York School District. The community has an HOA and includes sidewalks and walking trails.
For more information, contact Kelly Corbin of Iron Valley Real Estate of Lancaster at 717-201-4868 or visit www.ironvalleyrealestate.com.

